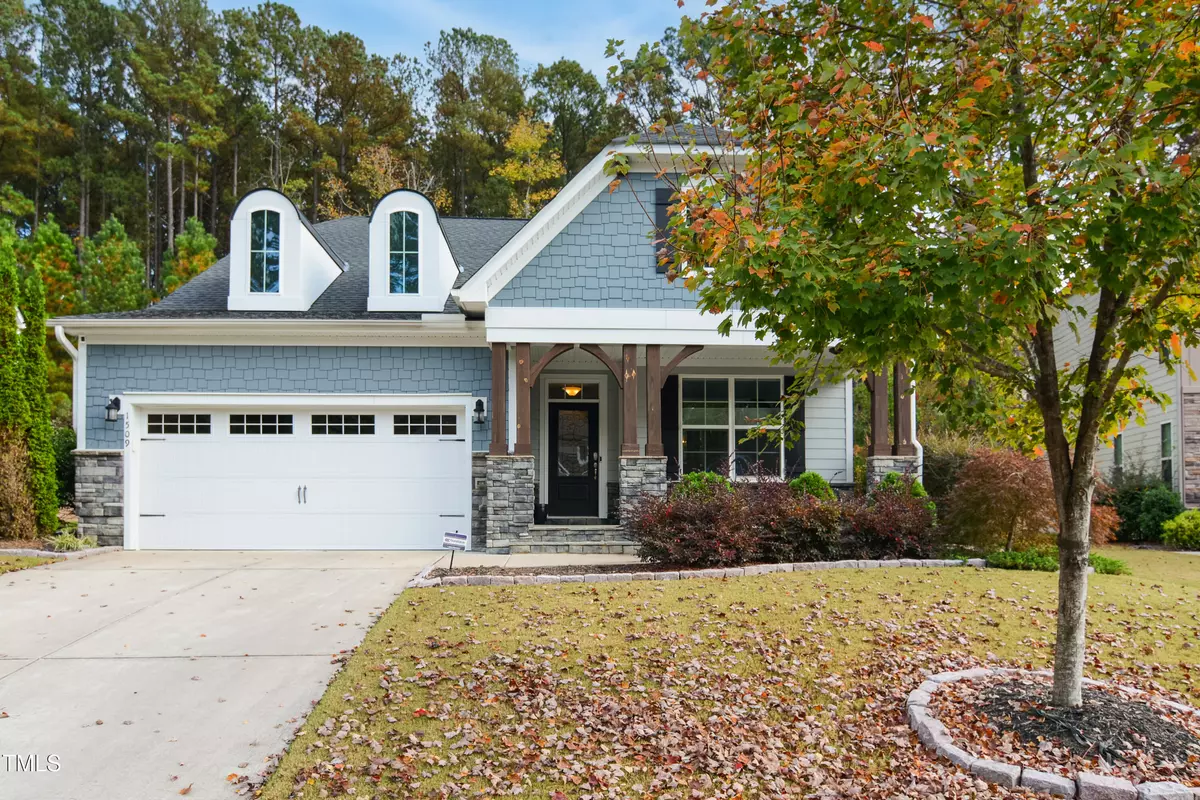Bought with Porchlight Real Estate
$675,000
$675,000
For more information regarding the value of a property, please contact us for a free consultation.
3 Beds
3 Baths
2,631 SqFt
SOLD DATE : 12/20/2024
Key Details
Sold Price $675,000
Property Type Single Family Home
Sub Type Single Family Residence
Listing Status Sold
Purchase Type For Sale
Square Footage 2,631 sqft
Price per Sqft $256
Subdivision Salem Village
MLS Listing ID 10062187
Sold Date 12/20/24
Bedrooms 3
Full Baths 2
Half Baths 1
HOA Fees $72/mo
HOA Y/N Yes
Abv Grd Liv Area 2,631
Originating Board Triangle MLS
Year Built 2017
Annual Tax Amount $5,999
Lot Size 0.290 Acres
Acres 0.29
Property Description
Stunning 1.5 story traditional home loaded with extras situated on .29 acre lot in prime Apex locale. Hardwood floors throughout most of home. Extensive millwork. Spacious family room features stone accent wall & custom shelving. Separate dining area. Bright & open gourmet kitchen offer center island, granite countertops, glass tile backsplash, farmhouse sink, stainless steel appliances (gas range & double oven) & walk in pantry. 1st floor primary suite has coffered ceiling, double vanities, soaking tub with separate tiled shower & generous walk in closet with built-ins. 1st floor office include French doors & custom built-in bookcase. Upstairs you'll find 2 ample sized bedrooms with full bath & loft/bonus room with reclaimed wood accent wall. Screen porch + HUGE stone patio with firepit. Great wooded views in back. Highly desirable community with clubhouse, pool and fitness center. Approx 1.5 miles to Downtown Apex.
Location
State NC
County Wake
Community Fitness Center, Pool
Direction Take US 1 S to hwy 55, turn right onto hwy 55.Take Left at first stop light Apex Peakway, Cross over Tingen and take left onto Salem Village Drive.
Interior
Interior Features Bathtub/Shower Combination, Built-in Features, Ceiling Fan(s), Coffered Ceiling(s), Crown Molding, Double Vanity, Eat-in Kitchen, Entrance Foyer, Granite Counters, Pantry, Master Downstairs, Recessed Lighting, Smooth Ceilings, Soaking Tub, Walk-In Closet(s), Walk-In Shower
Heating Central, Zoned
Cooling Central Air, Zoned
Flooring Carpet, Hardwood, Tile
Fireplace No
Appliance Dishwasher, Disposal, Double Oven, Dryer, Exhaust Fan, Gas Cooktop, Range Hood, Refrigerator, Stainless Steel Appliance(s), Oven, Washer
Laundry Laundry Room, Main Level
Exterior
Exterior Feature Fire Pit, Rain Gutters
Garage Spaces 2.0
Pool Association, Community
Community Features Fitness Center, Pool
View Y/N Yes
View Trees/Woods
Roof Type Shingle
Porch Patio, Porch
Garage Yes
Private Pool No
Building
Faces Take US 1 S to hwy 55, turn right onto hwy 55.Take Left at first stop light Apex Peakway, Cross over Tingen and take left onto Salem Village Drive.
Story 1
Foundation Slab
Sewer Public Sewer
Water Public
Architectural Style Traditional
Level or Stories 1
Structure Type Fiber Cement
New Construction No
Schools
Elementary Schools Wake - Apex Elementary
Middle Schools Wake - Apex
High Schools Wake - Apex Friendship
Others
HOA Fee Include Maintenance Grounds
Tax ID 0741.03140857.000
Special Listing Condition Standard
Read Less Info
Want to know what your home might be worth? Contact us for a FREE valuation!

Our team is ready to help you sell your home for the highest possible price ASAP


"My job is to find and attract mastery-based agents to the office, protect the culture, and make sure everyone is happy! "

