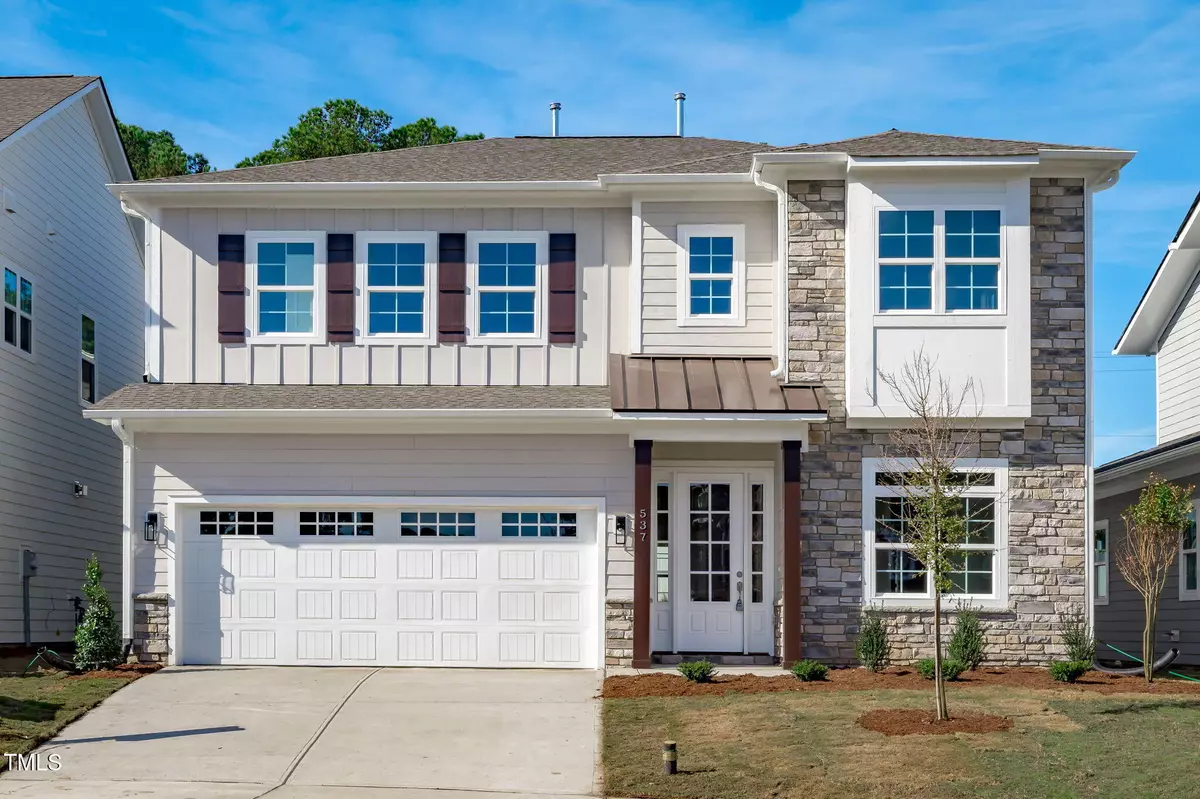Bought with KAPS Realty LLC
$605,000
$599,900
0.9%For more information regarding the value of a property, please contact us for a free consultation.
4 Beds
4 Baths
2,972 SqFt
SOLD DATE : 12/17/2024
Key Details
Sold Price $605,000
Property Type Single Family Home
Sub Type Single Family Residence
Listing Status Sold
Purchase Type For Sale
Square Footage 2,972 sqft
Price per Sqft $203
Subdivision Ashton Hall
MLS Listing ID 10063531
Sold Date 12/17/24
Style House,Site Built
Bedrooms 4
Full Baths 3
Half Baths 1
HOA Fees $60/mo
HOA Y/N Yes
Abv Grd Liv Area 2,972
Originating Board Triangle MLS
Year Built 2024
Annual Tax Amount $584
Lot Size 5,227 Sqft
Acres 0.12
Property Description
Final Opportunity! This open-concept gem is designed for effortless entertaining, featuring a spacious kitchen with a large island, sleek quartz countertops, and an extra-large pantry for all your storage needs. The two-story living room, complete with a cozy fireplace, adds warmth and an inviting touch to your gatherings. The main-level primary suite is your personal retreat, offering a large walk-in closet and a luxurious en-suite bathroom featuring elegant black and brushed gold hardware.
Upstairs, you'll find three additional bedrooms and a versatile loft, perfect for working from home, a playroom, or additional living space. Enjoy your mornings or evenings on the screened porch, your peaceful escape, overlooking the beautifully landscaped backyard.
This home is packed with premium builder upgrades, including a sleek black hardware package, a designer backsplash in the kitchen, upgraded hardwood flooring throughout the main level, and thoughtfully curated finishes that elevate every space.
The property is situated in a sought-after community that boasts a wealth of amenities, including a community center with a pool, playgrounds, tennis courts, and walking trails. With easy access to RDU, 885, Downtown Durham, RTP, and more, this home perfectly balances convenience and tranquility.
Don't miss your chance to make this stunning Oakland home plan yours—schedule a tour today!
Location
State NC
County Durham
Community Clubhouse, Playground, Pool, Tennis Court(S)
Direction From Raleigh/Cary: Head northwest on I-40. Take exit 281 toward Miami Blvd, slight Right onto S Miami Blvd. Turn slightly Right onto S Mineral Springs Road/Sherron Rd. Turn Left onto S Mineral Springs Rd. Turn Right onto Windrush Ln, at the traffic circle take the 3rd exit onto Callandale Ln. Turn Left onto Kings Lake Way. Home is at the end of the street in the cul-de-sac. From Durham: Head north on I-885. Take exit 8 for Ellis Rd and turn Right. Turn Left on S Miami Blvd. Turn slightly Right onto S Mineral Springs Road/Sherron Rd. Turn Left onto S Mineral Springs Rd. Turn Right onto Windrush Ln, at the traffic circle take the 3rd exit onto Callandale Ln. Turn Left onto Kings Lake Way. Home is at the end of the street in the cul-de-sac.
Interior
Interior Features Bathtub/Shower Combination, Pantry, Crown Molding, Dining L, Double Vanity, Eat-in Kitchen, Entrance Foyer, High Ceilings, Kitchen Island, Open Floorplan, Master Downstairs, Quartz Counters, Recessed Lighting, Separate Shower, Smooth Ceilings, Soaking Tub, Storage, Walk-In Closet(s), Walk-In Shower, Water Closet
Heating Natural Gas
Cooling Central Air
Flooring Carpet, Hardwood
Fireplaces Number 1
Fireplaces Type Family Room, Gas Log
Fireplace Yes
Appliance Dishwasher, Exhaust Fan, Gas Cooktop, Gas Water Heater, Microwave, Oven, Stainless Steel Appliance(s)
Laundry Inside, Laundry Room, Main Level, Sink
Exterior
Garage Spaces 2.0
Pool Swimming Pool Com/Fee
Community Features Clubhouse, Playground, Pool, Tennis Court(s)
View Y/N Yes
Roof Type Shingle
Porch Covered, Front Porch, Rear Porch, Screened
Garage Yes
Private Pool No
Building
Faces From Raleigh/Cary: Head northwest on I-40. Take exit 281 toward Miami Blvd, slight Right onto S Miami Blvd. Turn slightly Right onto S Mineral Springs Road/Sherron Rd. Turn Left onto S Mineral Springs Rd. Turn Right onto Windrush Ln, at the traffic circle take the 3rd exit onto Callandale Ln. Turn Left onto Kings Lake Way. Home is at the end of the street in the cul-de-sac. From Durham: Head north on I-885. Take exit 8 for Ellis Rd and turn Right. Turn Left on S Miami Blvd. Turn slightly Right onto S Mineral Springs Road/Sherron Rd. Turn Left onto S Mineral Springs Rd. Turn Right onto Windrush Ln, at the traffic circle take the 3rd exit onto Callandale Ln. Turn Left onto Kings Lake Way. Home is at the end of the street in the cul-de-sac.
Story 2
Foundation Slab
Sewer Public Sewer
Water Public
Architectural Style Craftsman, Farmhouse, Transitional
Level or Stories 2
Structure Type Fiber Cement,Stone Veneer
New Construction Yes
Schools
Elementary Schools Durham - Spring Valley
Middle Schools Durham - Neal
High Schools Durham - Southern
Others
HOA Fee Include None
Tax ID 0840931676
Special Listing Condition Standard
Read Less Info
Want to know what your home might be worth? Contact us for a FREE valuation!

Our team is ready to help you sell your home for the highest possible price ASAP


"My job is to find and attract mastery-based agents to the office, protect the culture, and make sure everyone is happy! "

