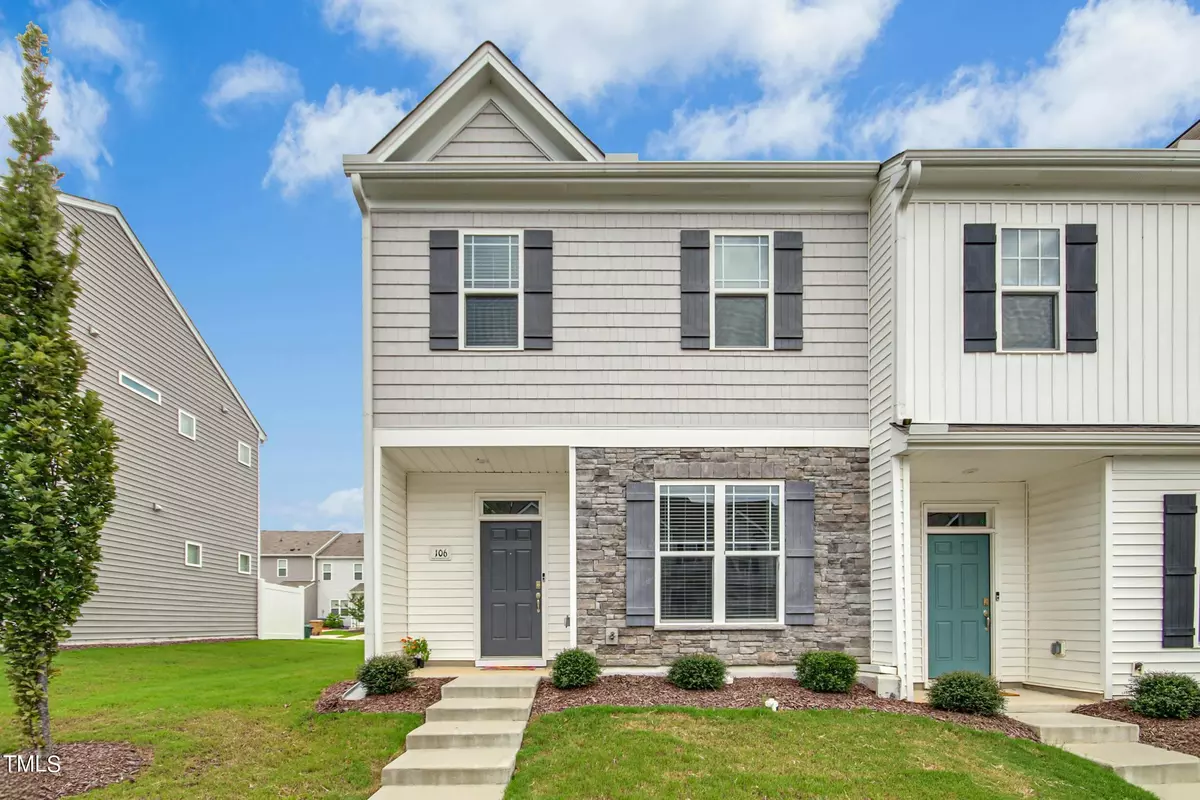Bought with EXP Realty LLC
$265,000
$269,900
1.8%For more information regarding the value of a property, please contact us for a free consultation.
3 Beds
3 Baths
1,516 SqFt
SOLD DATE : 11/08/2024
Key Details
Sold Price $265,000
Property Type Townhouse
Sub Type Townhouse
Listing Status Sold
Purchase Type For Sale
Square Footage 1,516 sqft
Price per Sqft $174
Subdivision Cameron Crossing
MLS Listing ID 10047222
Sold Date 11/08/24
Style Townhouse
Bedrooms 3
Full Baths 2
Half Baths 1
HOA Fees $99/mo
HOA Y/N Yes
Abv Grd Liv Area 1,516
Originating Board Triangle MLS
Year Built 2020
Annual Tax Amount $2,476
Lot Size 2,613 Sqft
Acres 0.06
Property Description
SELLER IS MOTIVATED - Discover the perfect blend of style and convenience in this stunning end-unit townhome in Clayton. The open-concept first floor features durable vinyl flooring and an eat-in kitchen overlooking the spacious dining and living areas, suitable for dining and relaxation. The gourmet kitchen shines with quartz countertops, a breakfast bar, pantry, and stainless steel appliances.
Upstairs, the primary suite includes a walk-in closet and an en-suite bath with a walk-in shower. Two additional bedrooms share a full bath, and a convenient laundry closet is nearby. The extra side windows in an end unit townhome make the home light and bright.
A built in mudroom with cubbies and a bench allows for easy entry storage. Outside, enjoy generous parking, a patio and a large, flat side yard ideal for outdoor play.
Community perks include a dog park, sidewalks, and a walking trail around the pond. The HOA covers exterior maintenance for low-stress living.
Walk to local spots like Dunkin' Donuts, Clayton Fitness, Ziggi's Coffee, La Cocina and more, with downtown Clayton just a 5 minute drive away. Easy access to downtown Raleigh and highways makes commuting a breeze. This exceptional townhome is ready for you—don't miss out!
Location
State NC
County Johnston
Community Sidewalks, Street Lights
Direction Heading south on I-40 E. Take exit toward US -70 BUS E, and use the left 2 lanes to merge onto US-70 BUS E toward Clayton. Stay on for 6.6 mi. Then you will turn left onto Shotwell Rd., after .2 mi turn right onto Cameron Wy. Take the second left onto Enterprise Drive and the home should be to your right.
Interior
Interior Features Bathtub/Shower Combination, Walk-In Shower
Heating Electric, Heat Pump
Cooling Central Air
Flooring Carpet, Vinyl
Fireplace No
Appliance Disposal, Electric Cooktop, Microwave, Range Hood, Refrigerator
Laundry Upper Level
Exterior
Community Features Sidewalks, Street Lights
Utilities Available Electricity Connected, Sewer Connected, Water Connected
View Y/N Yes
Roof Type Shingle
Street Surface Asphalt
Porch Patio
Garage No
Private Pool No
Building
Lot Description Landscaped
Faces Heading south on I-40 E. Take exit toward US -70 BUS E, and use the left 2 lanes to merge onto US-70 BUS E toward Clayton. Stay on for 6.6 mi. Then you will turn left onto Shotwell Rd., after .2 mi turn right onto Cameron Wy. Take the second left onto Enterprise Drive and the home should be to your right.
Story 2
Foundation Slab
Sewer Public Sewer
Water Public
Architectural Style Traditional
Level or Stories 2
Structure Type Vinyl Siding
New Construction No
Schools
Elementary Schools Johnston - Cooper Academy
Middle Schools Johnston - Riverwood
High Schools Johnston - Clayton
Others
HOA Fee Include Maintenance Grounds,Maintenance Structure
Tax ID 05026074H
Special Listing Condition Standard
Read Less Info
Want to know what your home might be worth? Contact us for a FREE valuation!

Our team is ready to help you sell your home for the highest possible price ASAP


"My job is to find and attract mastery-based agents to the office, protect the culture, and make sure everyone is happy! "

