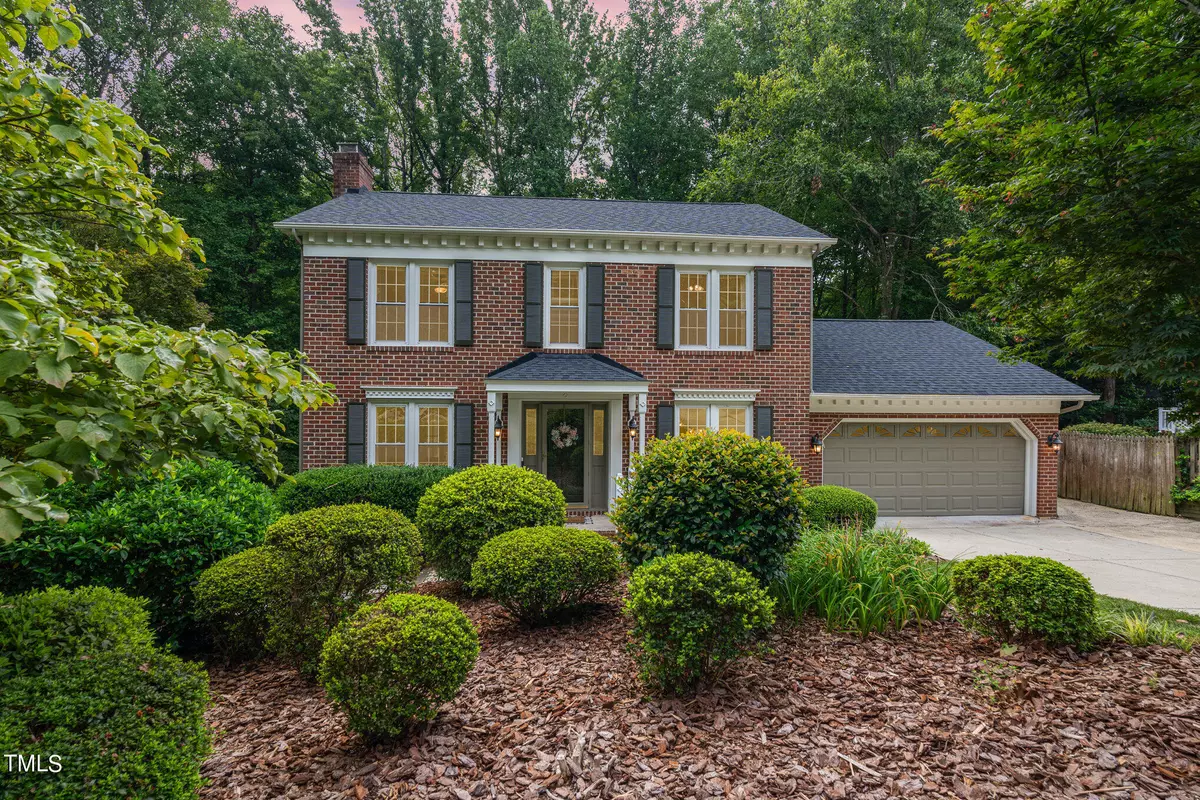Bought with Dogwood Properties
$555,500
$550,000
1.0%For more information regarding the value of a property, please contact us for a free consultation.
3 Beds
3 Baths
1,900 SqFt
SOLD DATE : 09/20/2024
Key Details
Sold Price $555,500
Property Type Single Family Home
Sub Type Single Family Residence
Listing Status Sold
Purchase Type For Sale
Square Footage 1,900 sqft
Price per Sqft $292
Subdivision Scottish Hills
MLS Listing ID 10046805
Sold Date 09/20/24
Style Site Built
Bedrooms 3
Full Baths 2
Half Baths 1
HOA Y/N No
Abv Grd Liv Area 1,900
Originating Board Triangle MLS
Year Built 1979
Annual Tax Amount $4,269
Property Description
Nestled in the sought-after Scottish Hills community, this loving maintained home blends traditional charm with modern upgrades. The inviting entryway leads to a formal dining room, perfect for gatherings. The updated kitchen boasts granite countertops, an island, & a sleek backsplash. The spacious living room features wainscoting & a gas log fireplace. The sunroom overlooks the tranquil backyard & Cary Greenway. Upstairs, the primary bedroom offers a remodeled ensuite bath with dual sinks, a tile shower, & a walk-in closet with custom storage. Two additional bedrooms share an updated bath. Outdoors, enjoy a landscaped yard, fenced backyard, & tri-level deck. The oversized 2-car garage & tall walk-in crawl space add abundant storage. Minutes from parks, dining, & highways, this home offers both comfort & convenience with recent updates, including a newer roof (2019), fresh paint & refinished hardwood floors. This home is walkable to the Scottish Hills Recreation Club & Annie Jones Park. With no HOA, this just could be the move-in ready home you have been looking for.
Location
State NC
County Wake
Direction Head southwest on US-1/US-64 W. Take exit right for Cary Parkway. Turn right onto Lake Pine Drive. Turn left onto Tarbert Drive. Turn left onto Coatbridge Circle. Turn left to stay on Coatbridge Circle. Home will be on the left. Welcome Home!
Rooms
Basement Crawl Space, Walk-Out Access, Workshop
Interior
Interior Features Bathtub/Shower Combination, Ceiling Fan(s), Crown Molding, Double Vanity, Entrance Foyer, Granite Counters, Kitchen Island, Pantry, Storage, Walk-In Closet(s), Walk-In Shower
Heating Forced Air, Natural Gas
Cooling Central Air, Dual
Flooring Carpet, Hardwood, Tile, Vinyl
Fireplaces Number 1
Fireplaces Type Gas Log, Living Room
Fireplace Yes
Appliance Dishwasher, Disposal, Dryer, Gas Range, Microwave, Refrigerator, Washer
Laundry In Hall, Inside, Laundry Closet, Main Level
Exterior
Exterior Feature Fenced Yard, Private Yard, Rain Gutters
Garage Spaces 2.0
Fence Back Yard
Pool Swimming Pool Com/Fee
Utilities Available Cable Available, Electricity Connected, Natural Gas Available, Sewer Connected, Water Connected
View Y/N Yes
Roof Type Shingle
Street Surface Asphalt
Porch Deck, Patio, Porch
Garage Yes
Private Pool No
Building
Lot Description Back Yard, Front Yard, Hardwood Trees
Faces Head southwest on US-1/US-64 W. Take exit right for Cary Parkway. Turn right onto Lake Pine Drive. Turn left onto Tarbert Drive. Turn left onto Coatbridge Circle. Turn left to stay on Coatbridge Circle. Home will be on the left. Welcome Home!
Story 2
Foundation Block, Combination, Slab
Sewer Public Sewer
Water Public
Architectural Style Traditional, Transitional
Level or Stories 2
Structure Type Brick,Masonite
New Construction No
Schools
Elementary Schools Wake - Briarcliff
Middle Schools Wake - East Cary
High Schools Wake - Cary
Others
Senior Community false
Tax ID 0753611052
Special Listing Condition Standard
Read Less Info
Want to know what your home might be worth? Contact us for a FREE valuation!

Our team is ready to help you sell your home for the highest possible price ASAP


"My job is to find and attract mastery-based agents to the office, protect the culture, and make sure everyone is happy! "

