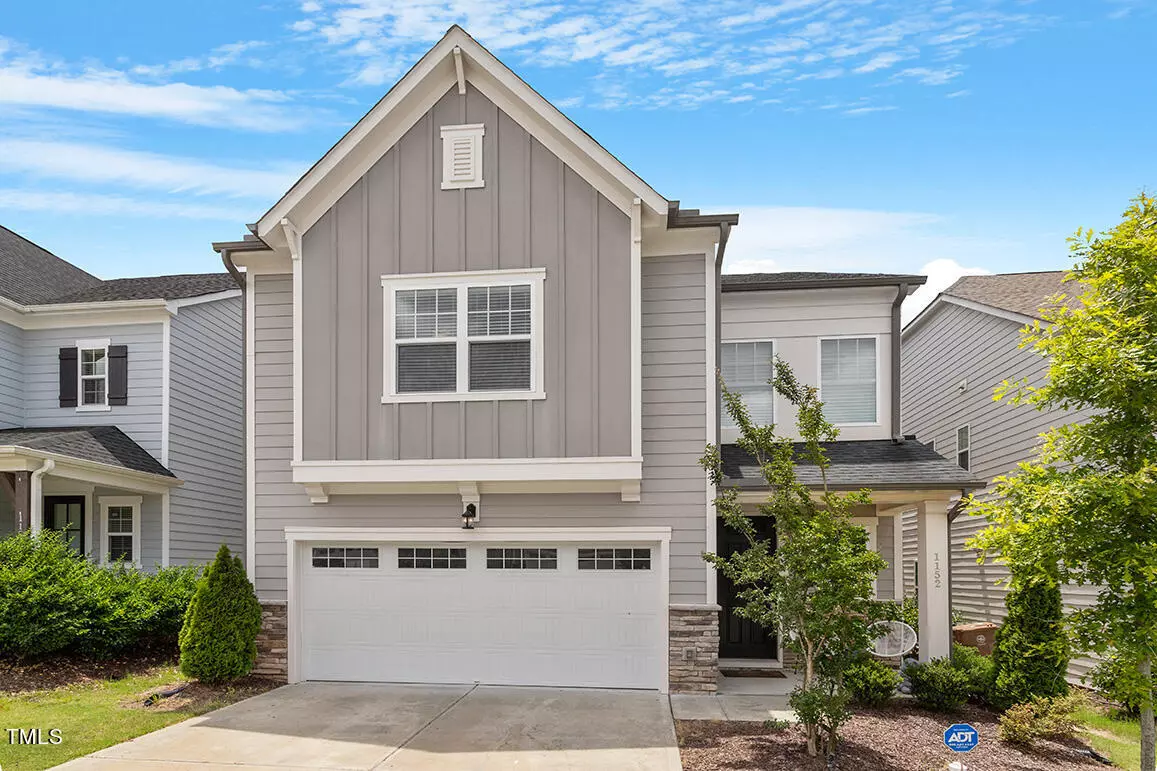Bought with Bina Jariwala Realty LLC
$763,000
$760,000
0.4%For more information regarding the value of a property, please contact us for a free consultation.
4 Beds
3 Baths
2,818 SqFt
SOLD DATE : 08/13/2024
Key Details
Sold Price $763,000
Property Type Single Family Home
Sub Type Single Family Residence
Listing Status Sold
Purchase Type For Sale
Square Footage 2,818 sqft
Price per Sqft $270
Subdivision Amberly Glen
MLS Listing ID 10039095
Sold Date 08/13/24
Style House,Site Built
Bedrooms 4
Full Baths 3
HOA Fees $126/qua
HOA Y/N Yes
Abv Grd Liv Area 2,818
Originating Board Triangle MLS
Year Built 2019
Annual Tax Amount $4,658
Lot Size 4,356 Sqft
Acres 0.1
Property Description
Beautiful 4-bedrooms single family house in Amberly Glen! Tons of upgrade. Open floor plan w/luxury vinyl plank floor throughout the main floor. Gourmet kitchen with 42'' white maple cabinets w/quartz countertops and kitchen island, pendant pre-wires overisland.tile backsplash& SSappliances. 9' celing both level. Guest bedroom on first floor. huge open loft on second floor. Back to woods w/ of privacy. Convenient to RTP, RDU, Parkside Commons Shopping/Dining, UNC Wellness Center and I-540.The Amenities in Amberly include a 16acre lake, Residents Club, 2 pools, waterslides, fitness center,walking trails and gym. Washer,dryer,refrigerator convey.
Location
State NC
County Wake
Community Clubhouse, Fitness Center, Playground, Pool
Direction From Hwy 55 North. Turn Left onto O'Kelley Chapel Rd. Turn Left onto Yates Rd. Turn Left onto Weycroft Ave. Turn Right to Norris Ridge Ln,Turn Left onto Canyon Shadows Court, House is on your right side
Interior
Interior Features Double Vanity, Kitchen Island, Open Floorplan, Quartz Counters, Recessed Lighting, Separate Shower, Walk-In Closet(s), Walk-In Shower
Heating Forced Air
Cooling Central Air, Electric
Flooring Ceramic Tile, Vinyl
Fireplace No
Window Features Blinds,Double Pane Windows,Low-Emissivity Windows
Appliance Built-In Electric Oven, Dishwasher, Disposal, Dryer, Gas Cooktop, Gas Water Heater, Microwave, Range Hood, Refrigerator, Stainless Steel Appliance(s), Oven, Washer
Laundry Laundry Room
Exterior
Garage Spaces 2.0
Pool Community, Outdoor Pool
Community Features Clubhouse, Fitness Center, Playground, Pool
Utilities Available Electricity Connected, Natural Gas Connected, Sewer Connected, Water Connected
View Y/N Yes
Roof Type Aluminum,Shingle
Porch Patio
Garage Yes
Private Pool No
Building
Faces From Hwy 55 North. Turn Left onto O'Kelley Chapel Rd. Turn Left onto Yates Rd. Turn Left onto Weycroft Ave. Turn Right to Norris Ridge Ln,Turn Left onto Canyon Shadows Court, House is on your right side
Story 1
Foundation Slab
Sewer Public Sewer
Water Public
Architectural Style Craftsman
Level or Stories 1
Structure Type Fiber Cement
New Construction No
Schools
Elementary Schools Wake - Hortons Creek
Middle Schools Wake - Mills Park
High Schools Wake - Panther Creek
Others
HOA Fee Include Unknown
Senior Community false
Tax ID 0725783680
Special Listing Condition Standard
Read Less Info
Want to know what your home might be worth? Contact us for a FREE valuation!

Our team is ready to help you sell your home for the highest possible price ASAP


"My job is to find and attract mastery-based agents to the office, protect the culture, and make sure everyone is happy! "

