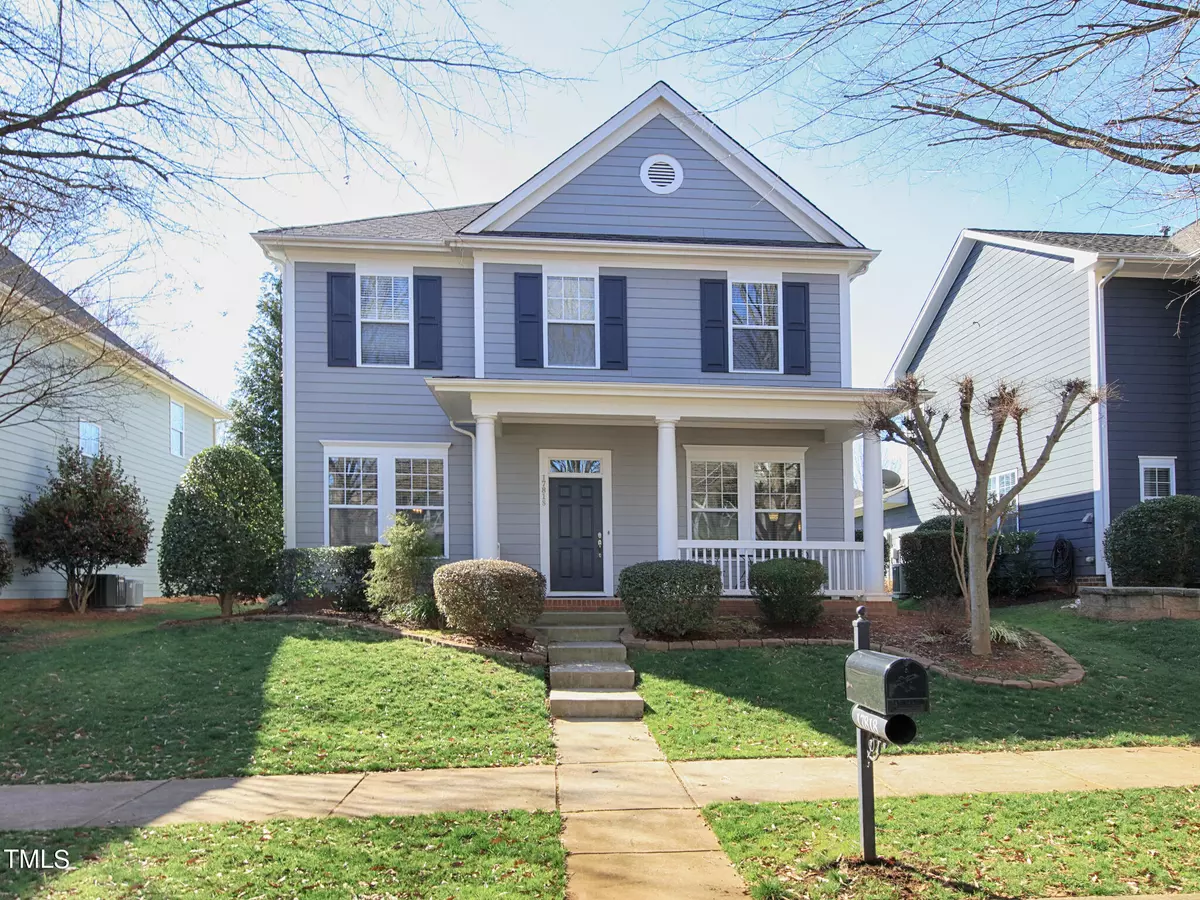Bought with NON MEMBER COMPANY
$500,000
$499,900
For more information regarding the value of a property, please contact us for a free consultation.
3 Beds
3 Baths
2,256 SqFt
SOLD DATE : 04/03/2024
Key Details
Sold Price $500,000
Property Type Single Family Home
Sub Type Single Family Residence
Listing Status Sold
Purchase Type For Sale
Square Footage 2,256 sqft
Price per Sqft $221
Subdivision Westmorland
MLS Listing ID 10012519
Sold Date 04/03/24
Style Site Built
Bedrooms 3
Full Baths 2
Half Baths 1
HOA Fees $33
HOA Y/N Yes
Abv Grd Liv Area 2,256
Originating Board Triangle MLS
Year Built 2007
Annual Tax Amount $3,105
Lot Size 5,227 Sqft
Acres 0.12
Property Description
Welcome to your dream home in the heart of Cornelius! This meticulously maintained, 3 bed, 2.5 bath haven boasts unparalleled features that will enchant even the most discerning buyer. Step into the open plan layout with LVP flooring where every detail exudes elegance & functionality. The kitchen features stainless steel appliances, ample cabinetry for storage, spacious breakfast area, pantry for all your culinary needs. The formal living room provides an elegant space for gatherings, with its cozy fireplace adorned with gas logs. Upstairs, a loft offers versatility for your lifestyle needs. Retreat to the spacious primary bedroom, where luxury awaits w/private bath and a walk-in closet. Upper level laundry room. Don't miss this opportunity to own a slice of paradise in Cornelius! This home offers the perfect blend of luxury, comfort, & convenience, making it a true gem in this highly sought-after community. *Home can be purchased with all furniture and decor with acceptable offer.*
Location
State NC
County Mecklenburg
Community Pool, Sidewalks, Street Lights
Zoning Nr
Direction GPS for BEST results
Rooms
Other Rooms Other
Interior
Interior Features Ceiling Fan(s), Eat-in Kitchen, Entrance Foyer, Open Floorplan, Pantry, Soaking Tub
Heating Forced Air, Natural Gas
Cooling Ceiling Fan(s), Central Air
Flooring Carpet, Vinyl, Tile
Fireplaces Number 1
Fireplaces Type Family Room, Gas
Fireplace Yes
Window Features Blinds,Insulated Windows
Appliance Dishwasher, Disposal, Dryer, Exhaust Fan, Free-Standing Gas Range, Free-Standing Range, Free-Standing Refrigerator, Gas Cooktop, Gas Oven, Gas Water Heater, Ice Maker, Microwave, Oven, Plumbed For Ice Maker, Refrigerator, Self Cleaning Oven, Stainless Steel Appliance(s), Washer, Washer/Dryer, Water Heater
Laundry Laundry Room, Upper Level
Exterior
Exterior Feature Lighting, Rain Gutters
Garage Spaces 2.0
Pool Community
Community Features Pool, Sidewalks, Street Lights
Utilities Available Cable Available, Electricity Available, Electricity Connected, Natural Gas Available, Natural Gas Connected, Sewer Connected, Water Available
View Y/N No
View None
Roof Type Composition
Street Surface Paved
Handicap Access Accessible Bedroom, Accessible Central Living Area, Accessible Closets, Accessible Common Area, Accessible Doors, Accessible Electrical and Environmental Controls, Accessible Entrance, Accessible Full Bath, Accessible Hallway(s), Accessible Kitchen, Accessible Kitchen Appliances, Accessible Stairway, Accessible Washer/Dryer, Accessible Windows, Central Living Area, Electronic Environmental Controls, Level Flooring, Reinforced Floors, Safe Emergency Egress from Home, Visitor Bathroom
Garage Yes
Private Pool No
Building
Lot Description Cleared, Front Yard, Hardwood Trees, Interior Lot, Landscaped
Faces GPS for BEST results
Story 2
Foundation Slab
Sewer Public Sewer
Water Public
Architectural Style Traditional, Transitional
Level or Stories 2
Structure Type HardiPlank Type,Vinyl Siding
New Construction No
Others
HOA Fee Include Maintenance Grounds
Senior Community false
Tax ID 00511634
Special Listing Condition Standard
Read Less Info
Want to know what your home might be worth? Contact us for a FREE valuation!

Our team is ready to help you sell your home for the highest possible price ASAP


"My job is to find and attract mastery-based agents to the office, protect the culture, and make sure everyone is happy! "

