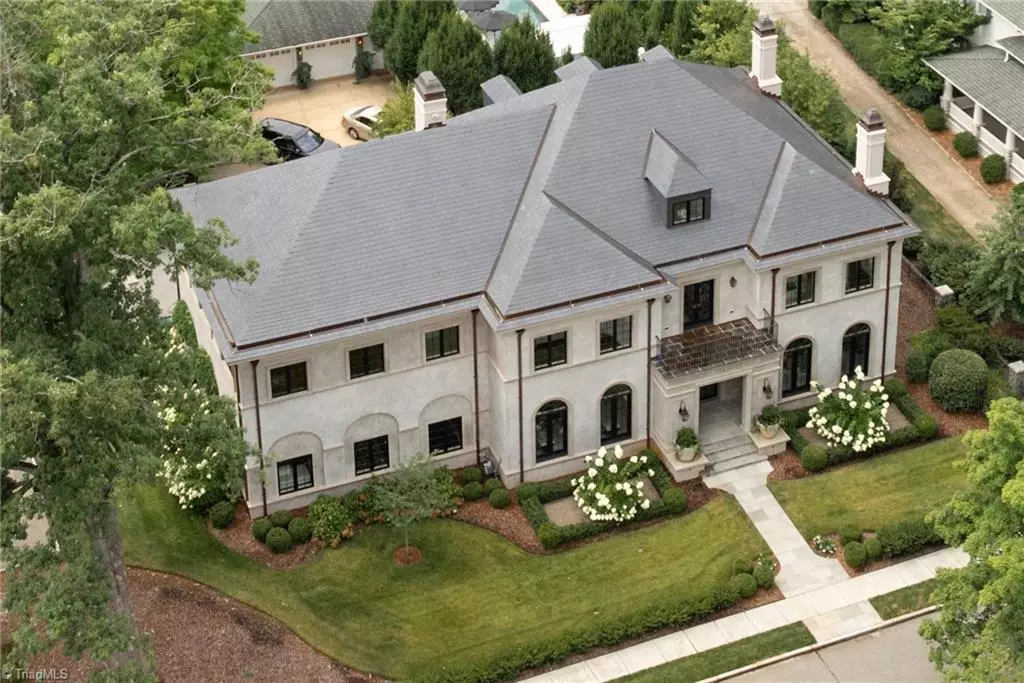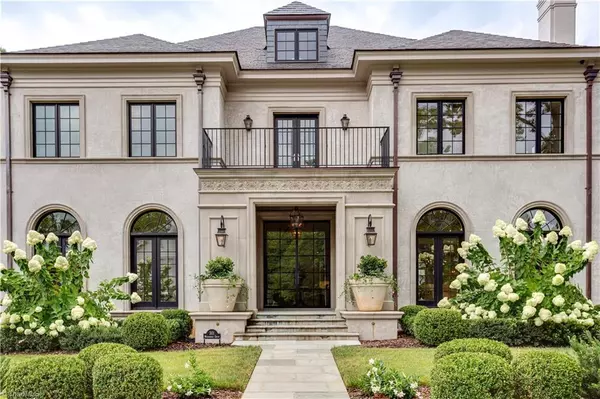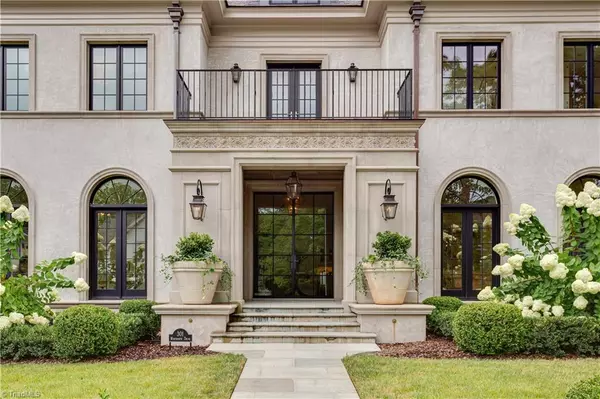5 Beds
6 Baths
0.31 Acres Lot
5 Beds
6 Baths
0.31 Acres Lot
Key Details
Property Type Single Family Home
Sub Type Stick/Site Built
Listing Status Active
Purchase Type For Sale
MLS Listing ID 1148529
Bedrooms 5
Full Baths 6
HOA Y/N No
Originating Board Triad MLS
Year Built 2021
Lot Size 0.310 Acres
Acres 0.31
Property Description
Location
State NC
County Guilford
Rooms
Basement Crawl Space
Interior
Interior Features Arched Doorways, Kitchen Island, Pantry, Separate Shower, Solid Surface Counter, Wet Bar
Heating Dual Fuel System, Forced Air, Heat Pump, Zoned, Multiple Systems, Electric, Natural Gas
Cooling Central Air, Heat Pump, Zoned, Multiple Systems
Flooring Stone, Tile, Wood
Fireplaces Number 3
Fireplaces Type Gas Log, Den, Living Room, Outside
Appliance Microwave, Built-In Refrigerator, Convection Oven, Dishwasher, Disposal, Double Oven, Exhaust Fan, Range, Range Hood, Warming Drawer, Gas Water Heater, Tankless Water Heater, Humidifier
Laundry 2nd Dryer Connection, 2nd Washer Connection, Dryer Connection, Laundry Room - 2nd Level, Main Level
Exterior
Exterior Feature Balcony, Lighting, Gas Grill, Sprinkler System
Parking Features Attached Garage, Back Load Garage
Garage Spaces 4.0
Fence Fenced, Privacy
Pool None
Handicap Access Accessible Elevator Installed
Building
Lot Description Corner Lot, Level
Sewer Public Sewer
Water Public
Architectural Style Traditional
New Construction No
Schools
Elementary Schools Irving Park
Middle Schools Mendenhall
High Schools Page
Others
Special Listing Condition Owner Sale

"My job is to find and attract mastery-based agents to the office, protect the culture, and make sure everyone is happy! "






